The Progression on Seth's Room
So, the first step was to remove all the external wiring, so the rest of the wallpaper could be taken down, the old closet ripped out, etc. I took pictures of all of the wiring so I could put it back together later, from the pictures. This is the door from the hallway into the room:
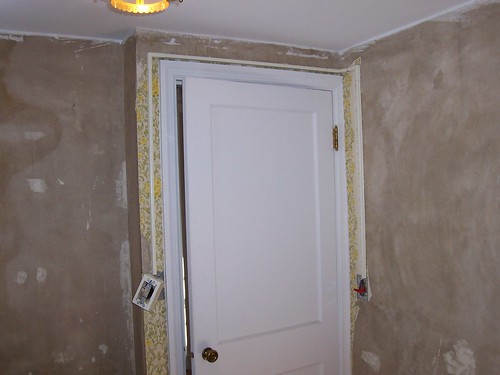
Here is the wall of the closet that has now been removed. Here I have already taken a whack at it:
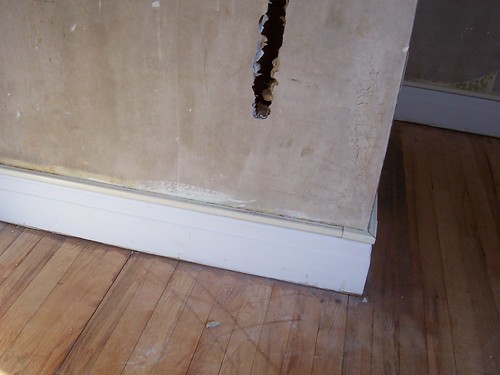
The other wall of the closet, about to be torn down. This outlet will need to be relocated:
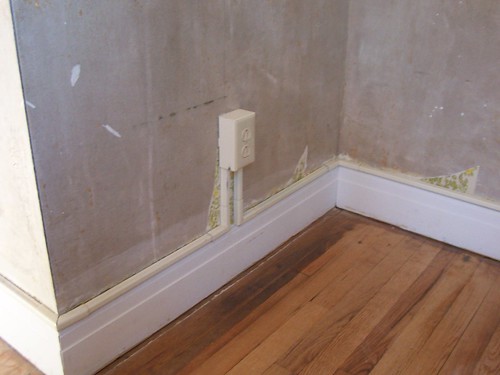
The closet for this room, which will remain (the closet being torn down actually goes to the adjacent room. That room will have a freestanding closet for now).
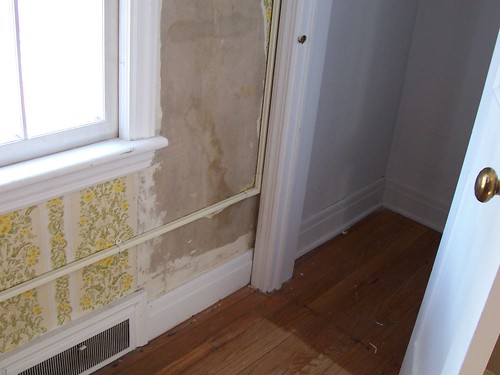
Here's where the wiring loop ends. Well, almost. From here it goes into the closet for the closet light, and then into the bathroom for the GFI outlet:
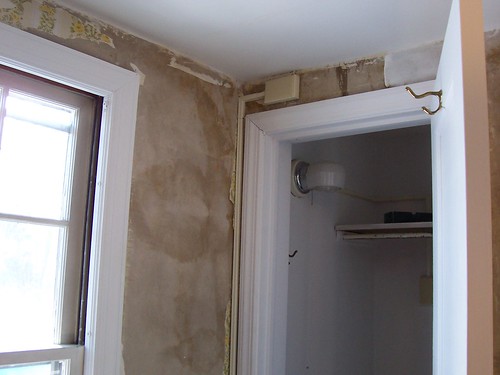
Here George and I have just finished tearing out the closet. Gaping holes in the walls and ceiling and floor obviously are left in its wake:
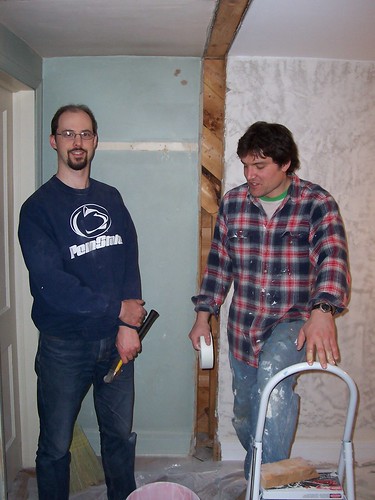
Now the walls have been patched, and now have primer on them. I've decided to retain the door of the now-gone closet. Someday this room and the adjacent room together could make a good master-suite. Meanwhile, the door will be covered with a piece of plywood and filled with insulation for sound-deadening between the two rooms:
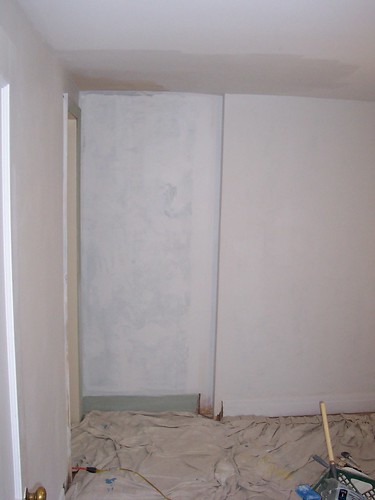
Standing where the torn-down closet was, looking back at the closet for this room, again primed, ready for paint:
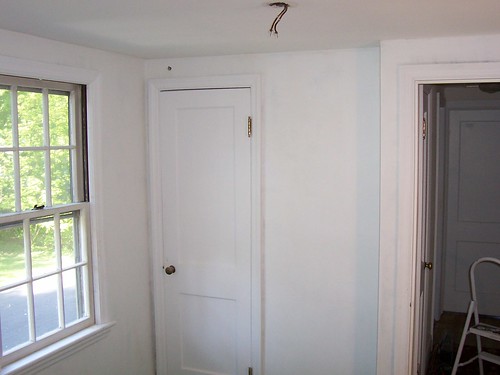

Here is the wall of the closet that has now been removed. Here I have already taken a whack at it:

The other wall of the closet, about to be torn down. This outlet will need to be relocated:

The closet for this room, which will remain (the closet being torn down actually goes to the adjacent room. That room will have a freestanding closet for now).

Here's where the wiring loop ends. Well, almost. From here it goes into the closet for the closet light, and then into the bathroom for the GFI outlet:

Here George and I have just finished tearing out the closet. Gaping holes in the walls and ceiling and floor obviously are left in its wake:

Now the walls have been patched, and now have primer on them. I've decided to retain the door of the now-gone closet. Someday this room and the adjacent room together could make a good master-suite. Meanwhile, the door will be covered with a piece of plywood and filled with insulation for sound-deadening between the two rooms:

Standing where the torn-down closet was, looking back at the closet for this room, again primed, ready for paint:

0 Comments:
Post a Comment